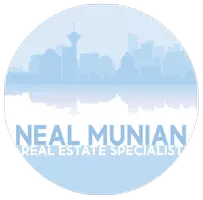12200 Powell ST Mission, BC V4S 1C1
OPEN HOUSE
Sat Jul 12, 2:00pm - 4:00pm
UPDATED:
Key Details
Property Type Single Family Home
Sub Type Single Family Residence
Listing Status Active
Purchase Type For Sale
Square Footage 1,922 sqft
Price per Sqft $779
MLS Listing ID R2983058
Bedrooms 3
Full Baths 2
HOA Y/N No
Year Built 1999
Lot Size 2.320 Acres
Property Sub-Type Single Family Residence
Property Description
Location
Province BC
Community Stave Falls
Area Mission
Zoning RR7
Direction Northeast
Rooms
Kitchen 1
Interior
Interior Features Storage, Vaulted Ceiling(s)
Heating Forced Air, Natural Gas, Wood
Flooring Hardwood, Mixed, Vinyl, Carpet
Fireplaces Number 1
Fireplaces Type Wood Burning
Window Features Window Coverings
Appliance Washer/Dryer, Dishwasher, Refrigerator, Stove
Laundry In Unit
Exterior
Exterior Feature Balcony, Private Yard
Community Features Gated
Utilities Available Electricity Connected, Natural Gas Connected, Water Connected
View Y/N No
Roof Type Metal
Porch Patio, Deck
Total Parking Spaces 6
Garage No
Building
Lot Description Cul-De-Sac, Private, Rural Setting, Wooded
Story 2
Foundation Concrete Perimeter
Sewer Septic Tank
Water Well Drilled
Others
Ownership Freehold NonStrata
Virtual Tour https://youriguide.com/12200_powell_st_mission_bc/

GET MORE INFORMATION



