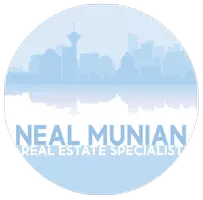8737 212 ST #23 Langley, BC V1M 2C8
OPEN HOUSE
Sun May 11, 1:00pm - 3:00pm
UPDATED:
Key Details
Property Type Townhouse
Sub Type Townhouse
Listing Status Active
Purchase Type For Sale
Square Footage 1,442 sqft
Price per Sqft $513
Subdivision Chartwell Green
MLS Listing ID R2984934
Bedrooms 3
Full Baths 2
Maintenance Fees $448
HOA Fees $448
HOA Y/N Yes
Year Built 1989
Property Sub-Type Townhouse
Property Description
Location
Province BC
Community Walnut Grove
Area Langley
Zoning RM-2
Direction West
Rooms
Kitchen 1
Interior
Interior Features Central Vacuum Roughed In, Vaulted Ceiling(s)
Heating Baseboard, Electric, Natural Gas
Flooring Tile, Vinyl, Wall/Wall/Mixed, Carpet
Fireplaces Number 1
Fireplaces Type Gas
Appliance Washer/Dryer, Washer, Dishwasher, Refrigerator
Laundry In Unit
Exterior
Garage Spaces 1.0
Garage Description 1
Pool Outdoor Pool
Community Features Adult Oriented, Gated, Shopping Nearby
Utilities Available Electricity Connected, Natural Gas Connected, Water Connected
Amenities Available Clubhouse, Caretaker, Maintenance Grounds, Gas, Recreation Facilities, Snow Removal
View Y/N No
Roof Type Asphalt
Accessibility Wheelchair Access
Porch Patio
Total Parking Spaces 2
Garage Yes
Building
Lot Description Central Location, Near Golf Course, Recreation Nearby
Story 1
Foundation Concrete Perimeter, Slab
Sewer Public Sewer, Storm Sewer
Water Public
Others
Pets Allowed Cats OK, Dogs OK, Number Limit (Two), Yes With Restrictions
Restrictions Age Restrictions,Pets Allowed w/Rest.,Rentals Allowed,Age Restricted 55+
Ownership Freehold Strata
Security Features Smoke Detector(s)

GET MORE INFORMATION



