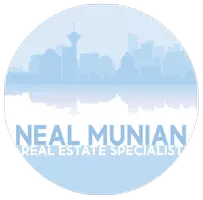5900 Ferry RD #63 Delta, BC V4K 5C3
OPEN HOUSE
Sun Apr 27, 2:00pm - 4:00pm
UPDATED:
Key Details
Property Type Townhouse
Sub Type Townhouse
Listing Status Active
Purchase Type For Sale
Square Footage 2,247 sqft
Price per Sqft $676
Subdivision Chesapeake Landing
MLS Listing ID R2992793
Bedrooms 3
Full Baths 2
HOA Fees $590
HOA Y/N Yes
Year Built 2001
Property Sub-Type Townhouse
Property Description
Location
Province BC
Community Neilsen Grove
Area Ladner
Zoning CD98A
Direction South
Rooms
Kitchen 1
Interior
Interior Features Guest Suite, Central Vacuum
Heating Electric
Flooring Mixed
Fireplaces Number 2
Fireplaces Type Gas
Window Features Window Coverings
Appliance Washer/Dryer, Dishwasher, Disposal, Refrigerator, Cooktop
Laundry In Unit
Exterior
Exterior Feature Private Yard
Garage Spaces 2.0
Garage Description 2
Pool Outdoor Pool
Community Features Adult Oriented, Shopping Nearby
Utilities Available Electricity Connected, Natural Gas Connected, Water Connected
Amenities Available Clubhouse, Recreation Facilities, Caretaker, Trash, Maintenance Grounds
View Y/N No
Roof Type Asphalt
Porch Patio
Total Parking Spaces 2
Garage Yes
Building
Lot Description Near Golf Course, Marina Nearby, Recreation Nearby
Story 2
Foundation Slab
Sewer Public Sewer, Storm Sewer
Water Public
Others
Pets Allowed Cats OK, Dogs OK
Restrictions Age Restrictions,Age Restricted 55+
Ownership Freehold Strata

GET MORE INFORMATION



