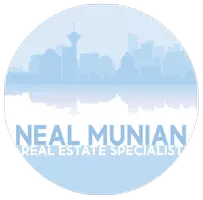1950 Sparrow Hawk PL Agassiz, BC V0M 1A1
OPEN HOUSE
Sun Jun 01, 12:00pm - 4:00pm
Fri Jun 06, 12:00pm - 4:00pm
Sat Jun 07, 12:00pm - 4:00pm
UPDATED:
Key Details
Property Type Single Family Home
Sub Type Single Family Residence
Listing Status Active
Purchase Type For Sale
Square Footage 2,615 sqft
Price per Sqft $478
MLS Listing ID R2994206
Bedrooms 3
Full Baths 3
HOA Y/N No
Year Built 2024
Lot Size 10,018 Sqft
Property Sub-Type Single Family Residence
Property Description
Location
Province BC
Community Mt Woodside
Area Agassiz
Zoning RS1
Rooms
Kitchen 1
Interior
Heating Heat Pump
Cooling Central Air
Flooring Mixed
Fireplaces Number 1
Fireplaces Type Electric
Appliance Washer/Dryer, Dishwasher, Refrigerator, Cooktop
Laundry In Unit
Exterior
Garage Spaces 3.0
Garage Description 3
Utilities Available Electricity Connected, Water Connected
View Y/N Yes
View Mountain
Roof Type Asphalt
Porch Patio
Total Parking Spaces 7
Garage Yes
Building
Lot Description Private, Rural Setting, Ski Hill Nearby, Wooded
Story 2
Foundation Slab
Sewer Other
Water Community
Others
Ownership Freehold NonStrata
Virtual Tour https://www.michelecummins.ca

GET MORE INFORMATION

