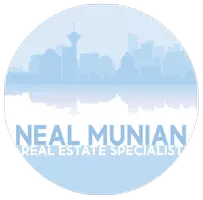20039 46a AVE Langley, BC V3A 6J2
UPDATED:
Key Details
Property Type Single Family Home
Sub Type Single Family Residence
Listing Status Active
Purchase Type For Sale
Square Footage 1,117 sqft
Price per Sqft $983
Subdivision Brookswood
MLS Listing ID R2998384
Style Live/Work Studio,Rancher/Bungalow
Bedrooms 3
Full Baths 2
HOA Y/N No
Year Built 1976
Lot Size 7,405 Sqft
Property Sub-Type Single Family Residence
Property Description
Location
Province BC
Community Langley City
Area Langley
Zoning RES
Rooms
Kitchen 1
Interior
Heating Forced Air, Natural Gas
Flooring Vinyl
Fireplaces Number 1
Fireplaces Type Gas
Appliance Washer/Dryer, Dishwasher, Refrigerator, Cooktop
Laundry In Unit
Exterior
Exterior Feature Garden, Balcony, Private Yard
Garage Spaces 1.0
Garage Description 1
Community Features Shopping Nearby
Utilities Available Community, Electricity Connected, Natural Gas Connected, Water Connected
View Y/N Yes
View North Shore Mountains
Roof Type Asphalt
Porch Patio, Deck
Total Parking Spaces 4
Garage Yes
Building
Lot Description Central Location, Greenbelt, Recreation Nearby
Story 1
Foundation Concrete Perimeter
Sewer Public Sewer, Sanitary Sewer
Water Public
Others
Ownership Freehold NonStrata

GET MORE INFORMATION



