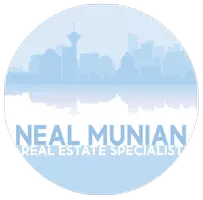12151 66 AVE Surrey, BC V3W 1Z8
OPEN HOUSE
Sat May 17, 2:00pm - 4:00pm
UPDATED:
Key Details
Property Type Single Family Home
Sub Type Single Family Residence
Listing Status Active
Purchase Type For Sale
Square Footage 4,157 sqft
Price per Sqft $517
MLS Listing ID R3003560
Bedrooms 8
Full Baths 6
HOA Y/N No
Year Built 2017
Lot Size 4,791 Sqft
Property Sub-Type Single Family Residence
Property Description
Location
Province BC
Community West Newton
Area Surrey
Zoning R4
Rooms
Kitchen 2
Interior
Interior Features Pantry, Central Vacuum
Heating Radiant
Cooling Central Air, Air Conditioning
Flooring Hardwood, Tile
Fireplaces Number 2
Fireplaces Type Electric, Gas
Window Features Window Coverings
Appliance Washer/Dryer, Dishwasher, Refrigerator, Cooktop, Microwave, Oven
Exterior
Exterior Feature Balcony
Garage Spaces 2.0
Garage Description 2
Community Features Shopping Nearby
Utilities Available Electricity Connected, Natural Gas Connected, Water Connected
View Y/N Yes
View MOUNTAIN
Roof Type Asphalt
Porch Patio, Deck
Total Parking Spaces 6
Garage Yes
Building
Lot Description Central Location, Lane Access, Recreation Nearby
Story 2
Foundation Concrete Perimeter
Sewer Public Sewer, Sanitary Sewer, Storm Sewer
Water Public
Others
Ownership Freehold NonStrata
Security Features Security System

GET MORE INFORMATION



