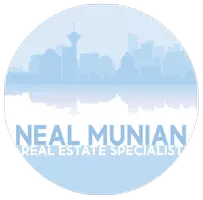10004 Parkwood DR Rosedale, BC V0X 1X1
UPDATED:
Key Details
Property Type Single Family Home
Sub Type Single Family Residence
Listing Status Active
Purchase Type For Sale
Square Footage 2,694 sqft
Price per Sqft $501
MLS Listing ID R3003733
Bedrooms 4
Full Baths 2
HOA Y/N No
Year Built 2002
Lot Size 0.270 Acres
Property Sub-Type Single Family Residence
Property Description
Location
Province BC
Community Rosedale
Area East Chilliwack
Zoning SBR-2
Rooms
Kitchen 1
Interior
Interior Features Central Vacuum
Heating Forced Air, Natural Gas
Cooling Central Air, Air Conditioning
Fireplaces Number 1
Fireplaces Type Gas
Appliance Washer/Dryer, Dishwasher, Refrigerator, Stove
Exterior
Garage Spaces 2.0
Garage Description 2
Fence Fenced
Utilities Available Electricity Connected, Natural Gas Connected, Water Connected
View Y/N Yes
View Mountain
Roof Type Asphalt
Total Parking Spaces 10
Garage Yes
Building
Story 2
Foundation Concrete Perimeter
Sewer Septic Tank, Storm Sewer
Water Community
Others
Ownership Freehold NonStrata
Virtual Tour https://wbrealestate.ca/listing-tours.html

GET MORE INFORMATION



