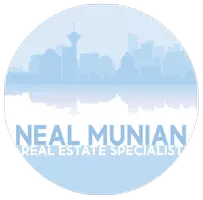1026 Saddle ST Coquitlam, BC V3C 3W3
OPEN HOUSE
Sun Jun 08, 2:00pm - 4:00pm
UPDATED:
Key Details
Property Type Single Family Home
Sub Type Single Family Residence
Listing Status Active
Purchase Type For Sale
Square Footage 2,215 sqft
Price per Sqft $689
MLS Listing ID R3010126
Bedrooms 3
Full Baths 2
HOA Y/N No
Year Built 1973
Lot Size 8,712 Sqft
Property Sub-Type Single Family Residence
Property Description
Location
Province BC
Community Ranch Park
Area Coquitlam
Zoning RS1
Rooms
Kitchen 1
Interior
Heating Forced Air, Natural Gas
Flooring Mixed, Vinyl, Carpet
Fireplaces Number 2
Fireplaces Type Gas
Appliance Washer/Dryer, Dishwasher, Refrigerator, Stove
Exterior
Exterior Feature Balcony
Garage Spaces 2.0
Garage Description 2
Fence Fenced
Community Features Adult Oriented
Utilities Available Electricity Connected, Natural Gas Connected, Water Connected
View Y/N Yes
View City & Mountain
Roof Type Torch-On
Total Parking Spaces 3
Garage Yes
Building
Lot Description Central Location, Cul-De-Sac
Story 2
Foundation Concrete Perimeter
Sewer Public Sewer, Sanitary Sewer
Water Public
Others
Ownership Freehold NonStrata

GET MORE INFORMATION



