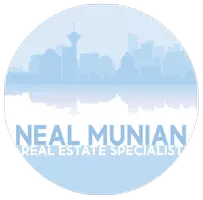8612 11th AVE Burnaby, BC V3N 2P8
OPEN HOUSE
Sun Jun 15, 1:00pm - 3:00pm
UPDATED:
Key Details
Property Type Single Family Home
Sub Type Single Family Residence
Listing Status Active
Purchase Type For Sale
Square Footage 2,534 sqft
Price per Sqft $784
MLS Listing ID R3014528
Style Rancher/Bungalow w/Bsmt.
Bedrooms 5
Full Baths 2
HOA Y/N No
Year Built 1957
Lot Size 8,276 Sqft
Property Sub-Type Single Family Residence
Property Description
Location
Province BC
Community The Crest
Area Burnaby East
Zoning R1
Rooms
Kitchen 2
Interior
Interior Features Storage, Central Vacuum
Heating Forced Air, Natural Gas
Flooring Hardwood, Laminate, Tile
Fireplaces Number 2
Fireplaces Type Insert, Gas, Wood Burning
Appliance Washer/Dryer, Dishwasher, Refrigerator, Stove
Laundry In Unit
Exterior
Exterior Feature Private Yard
Garage Spaces 2.0
Garage Description 2
Fence Fenced
Community Features Shopping Nearby
Utilities Available Electricity Connected, Natural Gas Connected, Water Connected
View Y/N No
Roof Type Asphalt
Street Surface Paved
Porch Patio, Sundeck
Total Parking Spaces 4
Garage Yes
Building
Lot Description Central Location, Lane Access, Recreation Nearby
Story 2
Foundation Concrete Perimeter
Sewer Public Sewer, Sanitary Sewer, Storm Sewer
Water Public
Others
Ownership Freehold NonStrata

GET MORE INFORMATION



