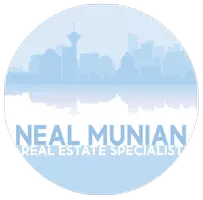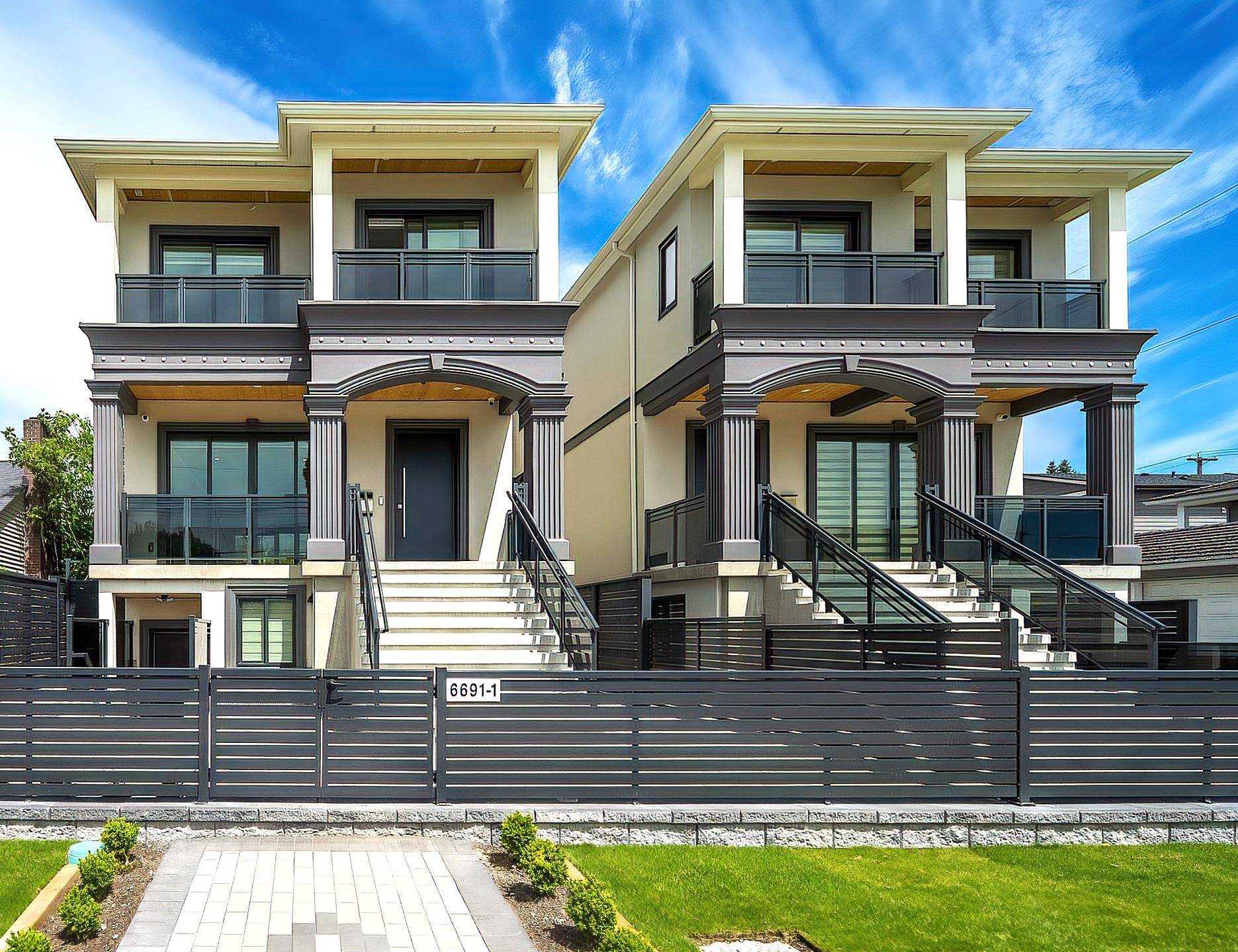6691 Winch ST #1 Burnaby, BC V5B 2L5
OPEN HOUSE
Sun Jul 13, 2:00pm - 4:00pm
UPDATED:
Key Details
Property Type Multi-Family
Sub Type Half Duplex
Listing Status Active
Purchase Type For Sale
Square Footage 3,277 sqft
Price per Sqft $759
MLS Listing ID R3025884
Bedrooms 7
Full Baths 6
HOA Y/N Yes
Year Built 2025
Lot Size 3,484 Sqft
Property Sub-Type Half Duplex
Property Description
Location
Province BC
Community Sperling-Duthie
Area Burnaby North
Zoning R1
Rooms
Kitchen 4
Interior
Heating Electric, Radiant
Cooling Central Air, Air Conditioning
Flooring Hardwood, Mixed
Fireplaces Number 1
Fireplaces Type Electric
Equipment Heat Recov. Vent.
Window Features Window Coverings
Appliance Washer/Dryer, Dishwasher, Refrigerator, Stove, Microwave, Oven
Exterior
Exterior Feature Playground, Balcony, Private Yard
Garage Spaces 2.0
Garage Description 2
Fence Fenced
Community Features Shopping Nearby
Utilities Available Community, Electricity Connected, Natural Gas Connected, Water Connected
View Y/N Yes
View CITY/MOUNTAIN
Roof Type Asphalt
Porch Patio, Deck
Total Parking Spaces 4
Garage Yes
Building
Lot Description Central Location, Near Golf Course, Lane Access, Recreation Nearby
Story 2
Foundation Concrete Perimeter
Sewer Public Sewer, Sanitary Sewer
Water Public
Others
Restrictions No Restrictions
Ownership Freehold Strata
Security Features Security System

GET MORE INFORMATION


